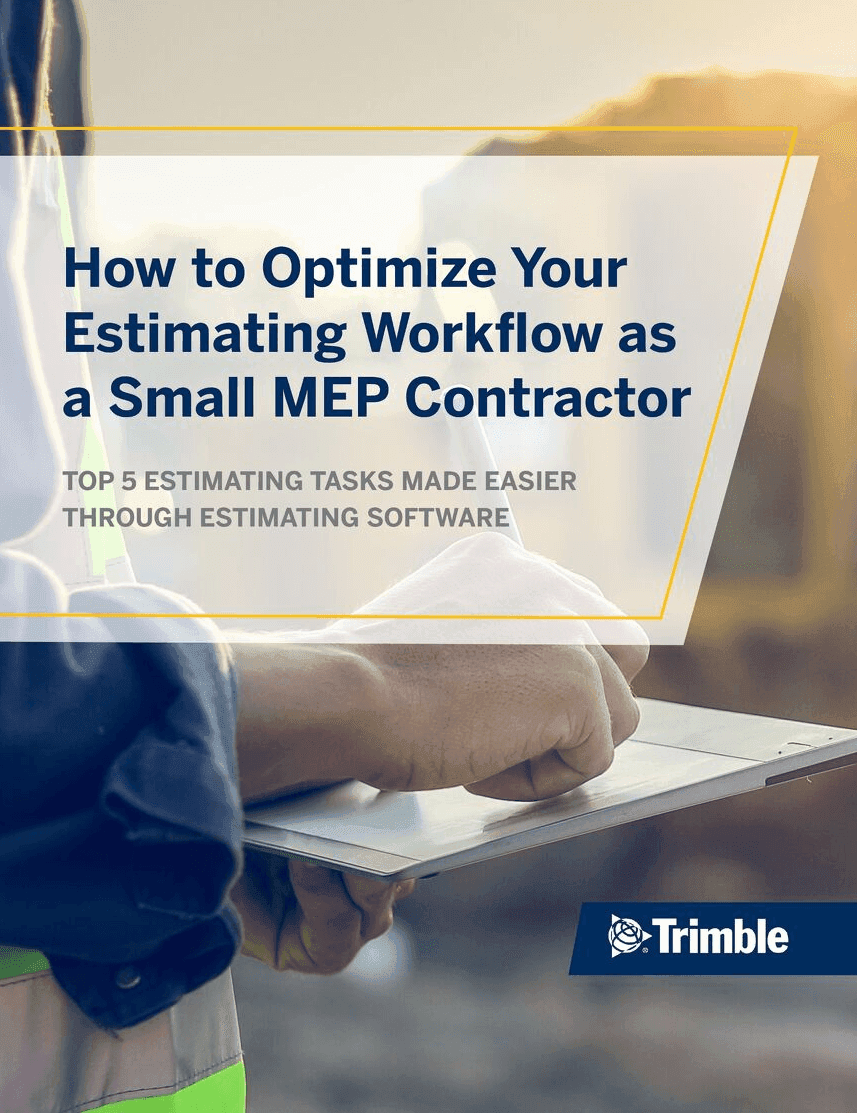Trimble MEP Software Training
Hands on training to ensure you get the most out of your software
Revit Basics Training Course
Who should attend?
This Revit course is intended for electrical and mechanical engineers, plumbing and HVAC professionals and technicians who want to take the step to 3D modelling, but have no experience with Revit or Building Information Modelling software.
Aim of course
During the Revit Basics training you will be introduced to the Revit user interface and the basic HVAC, electrical, and piping/plumbing components. You will also learn to navigate, retrieve and present design information from a Revit model and will gather the essential skills and foundation that is required for ensuring the correct use of Stabicad for Revit later on.
Objectives
The primary objective of this course is to teach you the concept of Building Information Modelling and to introduce you with the tools for parametric engineering design and documentation using Revit. Upon completion of the course, you should be able to:
- Have an introduction to BIM and be able to address the most important issues and processes
- Understand Autodesk Revit MEP, its interface, including viewing, drawing, and editing commands
- Work with linked architectural files
- Create and modify views and understand Revit MEP systems in general
- Create and set up Rooms, Spaces and Zones
- Create and annotate construction documents
Duration: 1 Day Cost: £346.00 +VAT
Book your training
Course Date
Location
Places Left
12 January 2026
Online
02 February 2026
Online
09 February 2026
Online
02 March 2026
Online
09 March 2026
Online
30 March 2026
Online
Online

Looking for estimating best practices?
Download this free E-Book to learn the five ways to overcome the most common estimation workflow inefficiencies that you don’t realise are holding you back.


.jpg&w=3840&q=75)