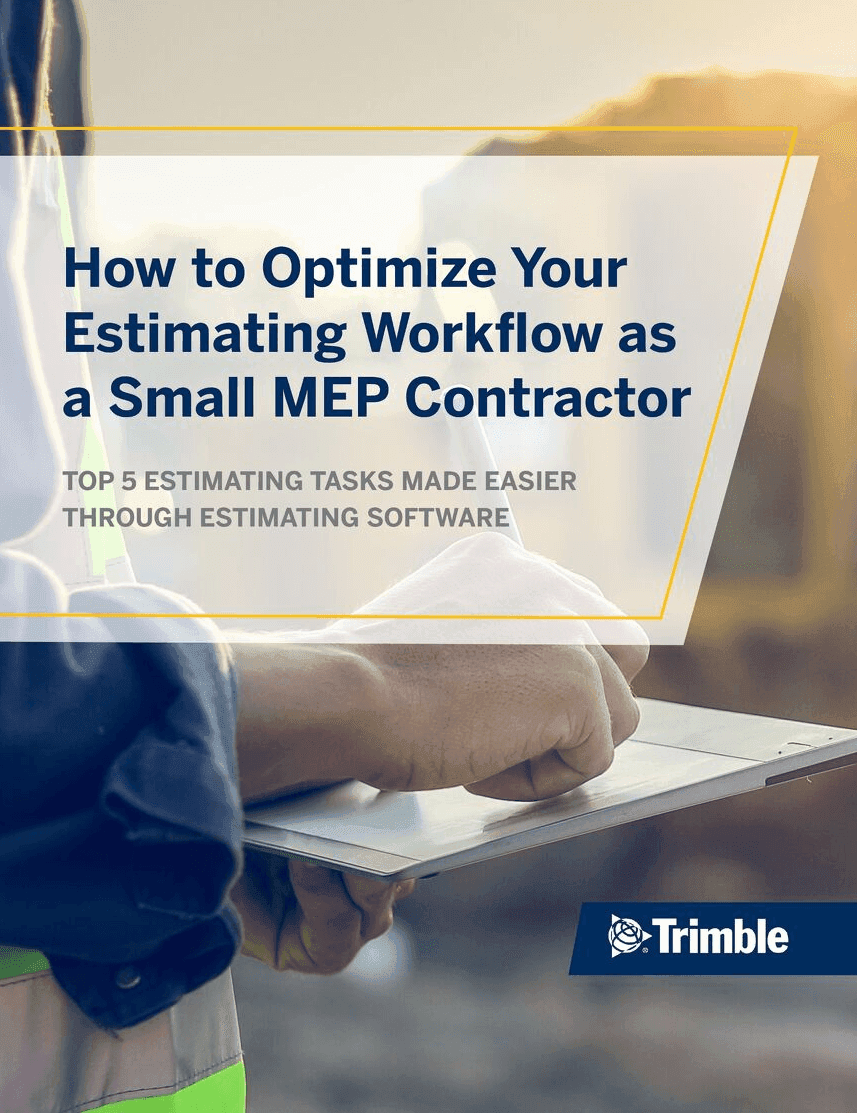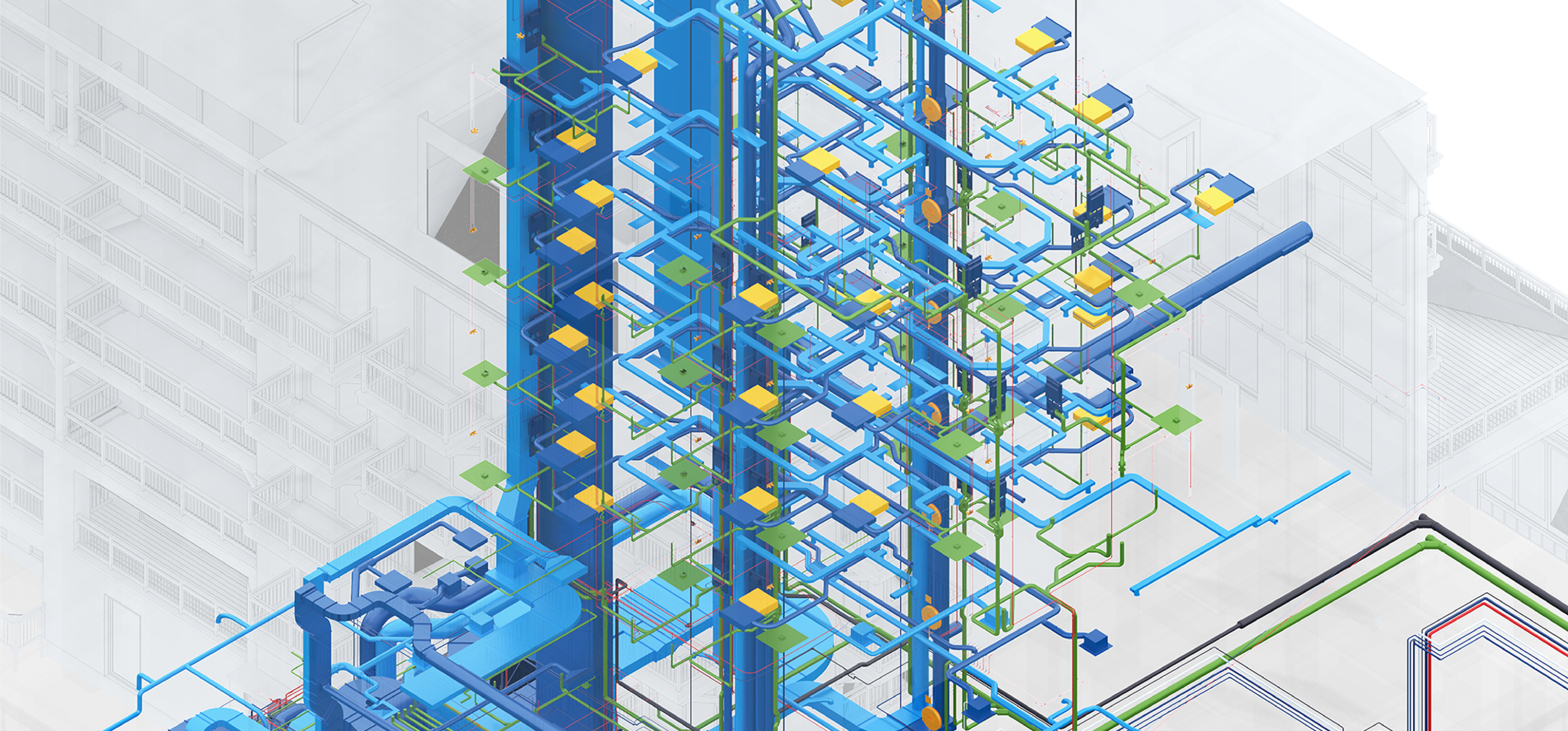
What's new in Stabicad
What's New in Stabicad 26.02
February 16, 2026
We are pleased to announce the release of Stabicad 26.02. This new version includes several key updates, improvements, and fixes to enhance your workflow and productivity.
We encourage you to install the latest version to take full advantage of these enhancements.
You can download Stabicad 26.02 here.
Below, you will find a detailed list of all the changes in this release.
Highlights
- The performance for users working on network installations, specifically those dealing with high latency (up to 100ms) has been significantly upgraded. Once your data loads for the first time, Stabicad will feel as responsive as a local installation, allowing you to model without interruption or lag.
Stabicad for Revit and Stabicad for AutoCAD
- The way StabiTools handles automatic NL-SFB parameter filling has been improved to ensure your data is unambiguous. Previously, codes ending in zero (like 12.40) were sometimes truncated (appearing as 12.4), which could lead to confusion. Stabicad now preserves the exact formatting, ensuring values like 12.40 are displayed correctly in your model.
Stabicad for Revit and Stabicad for AutoCAD | Mechanical engineering
- Significant improvements have been implemented for users on network installations to address latency issues. A local SQLite database is now utilized to cache project content; once data is retrieved for the first time, modeling performance will equal that of a local installation.Note: This performance optimization currently applies to Mechanical articles and cable tray information.
- The Element Selection dialogs have been optimized, resulting in a 30% increase in speed during the initial opening and selection of elements.
- To ensure custom articles created by colleagues are readily available, a "Sync" button has been introduced in StabiBASE Manage Articles. This allows for the manual update of shared data across the team.

Stabicad for Revit | Electrical Installation Engineering
- The JUNG Switch Range Configurator has been removed from Stabicad following a decision by Jung to discontinue the collaboration with Trimble. However, support for existing projects remains: double-clicking on previously placed elements allows for the continued editing of Stabicad-related properties.

Looking for estimating best practices?
Download this free E-Book to learn the five ways to overcome the most common estimation workflow inefficiencies that you don’t realise are holding you back.


